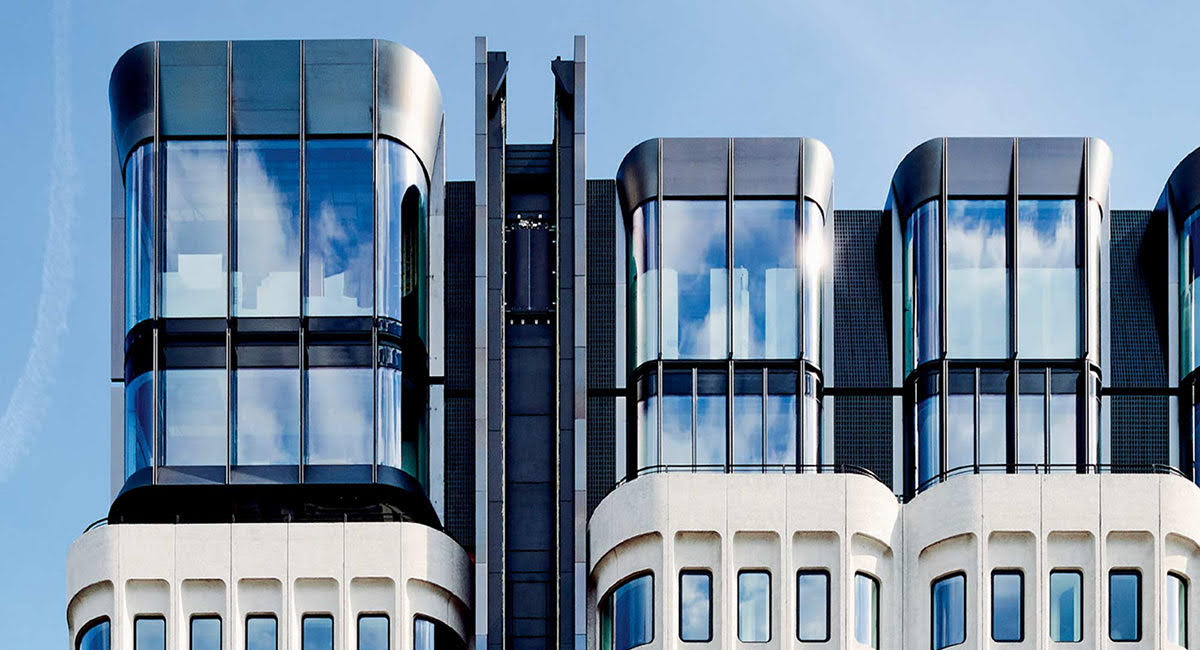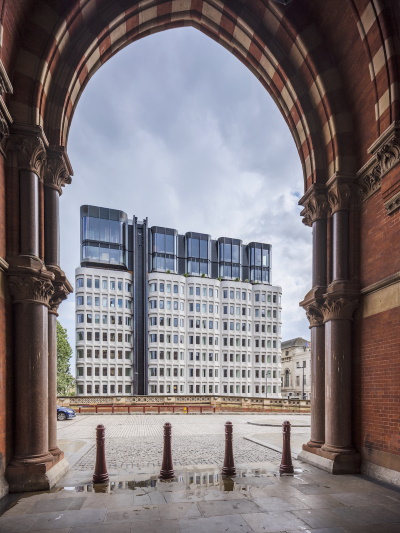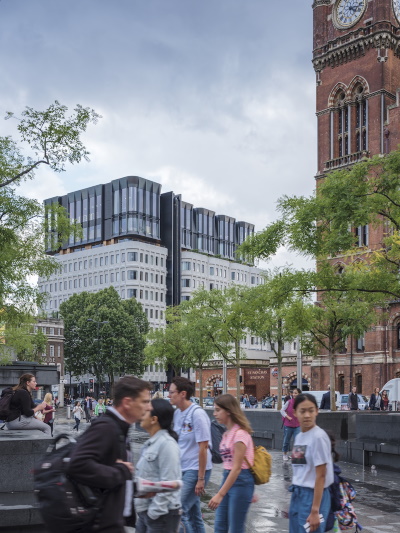
RIBA National Award
RIBA National Award winner 2021
RIBA London Regional Award winner 2021
Archer Humphryes are thrilled to have been recognised by the RIBA for National and Regional awards for the Standard London. Following three consecutive years of collaborative RIBA awards with QEH Southbank Centre and Television Centre. #archerhumphryes
Occupying a brutalist building that was once home to Camden Council, and located opposite the grade-I-listed St Pancras Station, the Standard is a stylish new London hotel and a beautifully resolved solution to a complex architectural brief.
The team responded to an open tender process with a proposal to refurbish the 1970s office block, both because that was the most sustainable option and in recognition of local affection for the building. That bid was successful and so the concrete frame and loadbearing concrete facade were retained and restored, resulting in substantial cost savings and beating the emissions benchmark of the RIBA 2030 Climate Challenge by 60%.
A three-storey extension on top of the existing building made it possible to accommodate the 266 bedrooms required by the brief. Although the expression of the steel-clad extension draws on the geometry of the existing facade, its refinement and materiality also address George Gilbert Scott’s masterpiece opposite. A dedicated external shuttle lift serves a top-floor bar. As a feature that can be seen in distant views along Euston Road, the extension is exemplary.
The floorplate dictates the organisation of the rooms, which are deep in plan with entrances set along one long wall; that creates an unusual form but none appears compromised or forced.
The retention and renewal strategy, combined with sustainable technologies such as greywater recycling and waste-water heat recovery, helps to dispel the myth that hotels are always energy-hungry. The team has demonstrated architectural ambition and design intelligence in reconciling the wishes of the local community and the client’s requirements, successfully overcoming the constraints imposed by an existing building to fulfil a complex brief.
A huge congratulations to all the team, who made this project so successful:
Client: Crosstree Real Estate Partners⠀⠀⠀⠀⠀⠀⠀⠀⠀
Contractor: McLaren
Structural Engineers: Heyne Tillett Steele
Environmental / M&E Engineers: Arup
Interior Design: Shawn Hausman Design
Base Build Architect: ORMS
Quantity Surveyor / Cost Consultant: Gardiner & Theobald
Project Management: Tower Eight
Design Management: Plan A Consultants
Executive Design Architect (to Planning): Ian Chalk Architects
CDM Co-ordinator: Jackson Coles
Approved Building Inspector: Butler and Young
Façade Consultant: Montressor Partnership

