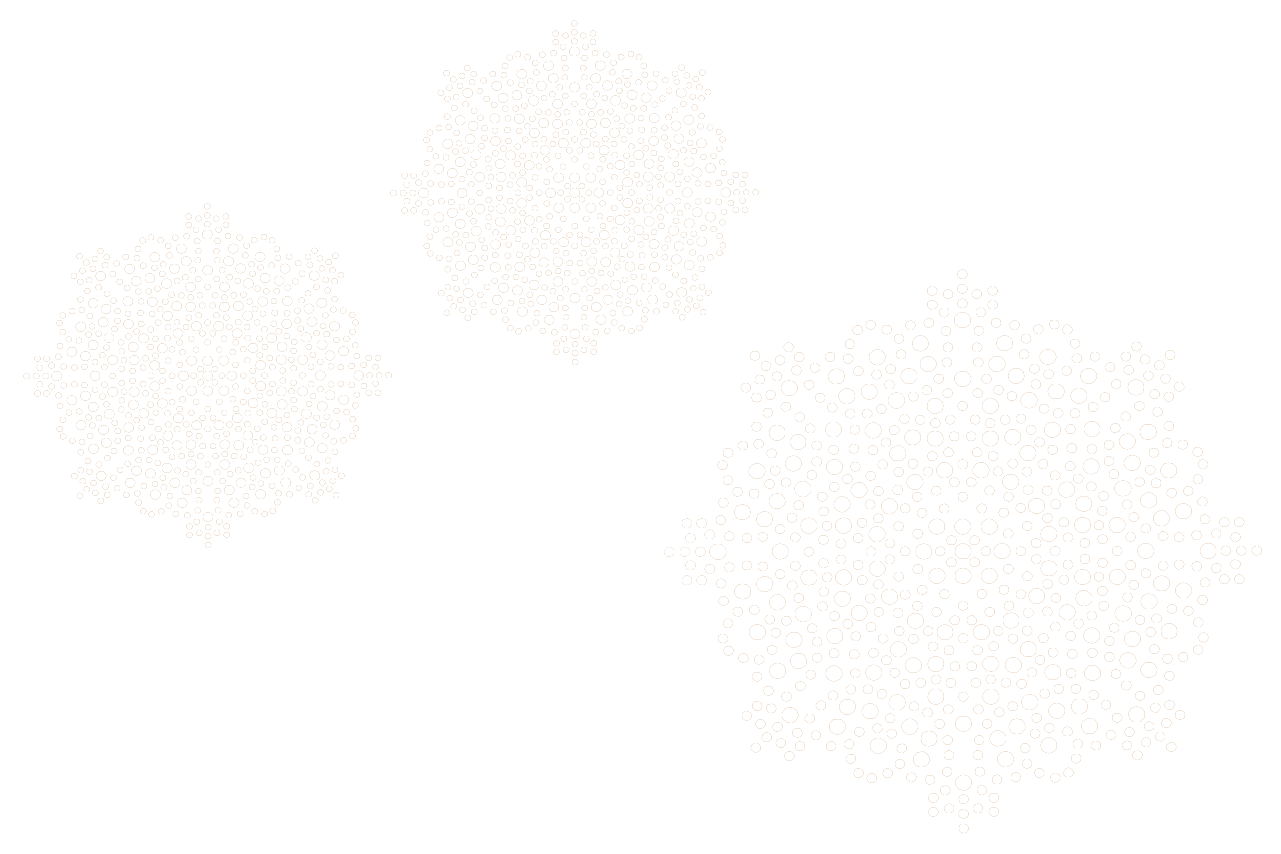The principal building on the estate, a 7-bedroom Arts & Crafts property, has been dramatically remodelled following the renovation of the smaller neighbouring guest house, The Coach House, which was completed in 2005.
Many of the original Edwardian features of the house remain and have been restored to their original condition, invoking the character of the original house. Structural interventions include the removal of ungainly additions to the original building and the construction of a new timber, glass and stone south facing conservatory, which opens up rooms to the rear of the house creating new views across the estate.
Activity in the house will focus around the new garden conservatory, which is accessed via the morning room and the principal entertaining room, a generous 11m x 7m. In keeping with the style and character of the house the morning room is refurbished with white painted panelling. The kitchen resembles a 1930’s creamery, featuring a large central table for family dining, aga cooker and island unit.
Rooms on the south side of the property are decorated in a light palette of warm whites, reflecting the sunshine from the south facing conservatory. As you move deeper into the plan the palette intensifies, with gold decorative wallpaper along the corridor, ochre yellow in the pantry, card room green in the bathrooms and a polka dot wallpaper in the guest room.

Court Essington
Somerset
Role: Lead Architect & Interior Designer
Completion 2007












